A Fine Balance (Page 3)
Moshe Safdie
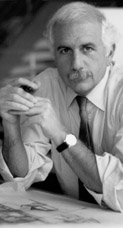
Born: Haifa, Israel,1938
Resides: Boston
Awards include:
Jewish Cultural Achievement Award in the Visual Arts from the National
Foundation for Jewish Culture (1997)
Fellow, American Institute of Architects (1996)
Royal Architectural Institute of Canada Gold Medal (1995)
Governor General's Award for Architecture (1992)
Prix d'Excellence en Architecture from l'Ordre des Architectes du Québec
(1988)
Order of Canada (1986)
Works include:
Salt Lake City Public Library
Skirball Cultural Center, Los Angeles
Musée de la Civilisation, Quebec City
Jean-Noël Desmarais Pavilion, Montreal Museum of Fine Arts
National Gallery of Canada, Ottawa
Habitat'67, Montreal
Tremendous acclaim, if attained too early, can be a curse, as Moshe Safdie is well aware. Safdie, BArch'61, LLD'82, was only a few years removed from his undergraduate studies at McGill when he became an international celebrity. At the Montreal World's Fair in 1967, he unveiled a stunning new apartment complex constructed from concrete modules -- Habitat -- that took the world of architecture by storm.
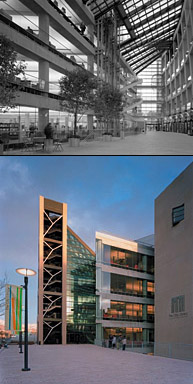
"It was definitely a mixed blessing to have such enormous success with what was, really, my very first building," says Safdie. "There was a fair amount of resentment that I had to cope with inside the profession. Architects spend decades trying to do something with that kind of impact and here I was, some young guy just out of school. It also creates such great expectations that anything you do after that will seem like a terrific disappointment to some people. It destroys you if it goes to your head," says Safdie. "Thank God there was something about my upbringing that kept me sane."
Habitat actually stemmed from a thesis design project Safdie completed at McGill as a student in 1961. His decision to study architecture hadn't sparked much enthusiasm from his parents, who were hoping Safdie would go into the family's textile business. But he persevered and was accepted at McGill.
"The School of Architecture was such an intimate place," he remembers. "I think there were 16 students in my graduating class. That itself was an extraordinary quality. You learned as much from your classmates as you did from the faculty. And there were some wonderful teachers -- Stewart Wilson, Peter Collins, Gordon Webber and, of course, John Bland, who set the tone for the whole place."
Safdie says Habitat continues to be one of his career high points. But when asked about his most challenging work, he points to Israel. For about 30 years now, Safdie has been the driving force behind an ambitious plan to build a new commercial centre and a network of parks linking the Old City of Jerusalem with the New City. The project holds major symbolic implications for Safdie, who wants the finished project to be a public space that all Israelis will take pride in, regardless of their cultural and religious backgrounds.
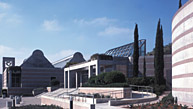
Alex Vertikoff
Those religious and cultural differences can be difficult to navigate, though. It's been a sensitive and delicate process and there has been a great deal of bureaucratic red tape complicating the project's progress, not surprising given the historic significance of where Safdie is working. "Jerusalem has a complexity of interest groups," Safdie told the Jewish News.
The project is under construction and Safdie says he remains firmly committed. "I've learned a great deal about persistence. The project has faced endless opposition and all sorts of obstacles, but it's something I really believe in."
Safdie's designs continue to make waves. The recent opening of his Salt Lake City Public Library inspired gushing praise from newspapers in the region. Touring the building was "an eye-popping, mind-blowing pleasure," according to the Salt Lake Tribune.
Safdie says he deliberately created a structure that was a far cry from the libraries of yore. He wanted a building where sightlines wouldn't be obstructed by mammoth bookshelves and where there would be plenty of spots for booklovers to chat without disturbing others. The library boasts reading nooks with stunning views, an airy plaza, and plenty of sunlight streaming through the building's 176,000 square feet of glass.
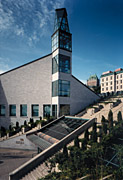
Pierre Soulard
"The library should be a meeting place for the community of readers," Safdie explains, "not a place that you get in and out of as fast as you can."
University of Pennsylvania architecture professor Witold Rybczynski, BArch'66, MArch'72, DSc'02, says Safdie's career can be split into two components. "Safdie was a theoretician during the first half of his career -- the Habitat half." Habitat, at the time, was a revolutionary approach to thinking about how to develop low-cost housing.
"In his current emergence as an architect of public buildings, theory plays little role," continues Rybczynski. "There is usually a strong concept guiding his designs, but it is a concept that emerges from the site and the program, rather than from an applied theory. I think this appeals to clients. Unlike Richard Meier or Daniel Libeskind, who tend to design to a formula, Safdie produces buildings that appear to emerge from a client's needs."
Dan Monroe, executive director of the Peabody Essex Museum in Salem, would second that notion. He chose Safdie to oversee his institution's $75-million expansion because he knew Safdie would be careful to design a building that would highlight the museum's art holdings rather than upstage them. "We didn't go after Frank Gehry -- intentionally," he told the National Post.
"Some critics feel he caters too much to popular taste," says Irena Murray. "He is often adored by the public, but the critical reception can be quite different." Rybczynski chalks this up to how theory-driven academic architecture has become.
"He is an exceptional talent," says Derek Drummond, one of Safdie's former McGill classmates. While Safdie might get the cold shoulder from members of the architectural world's cognoscenti, Drummond notes, "The public response to his buildings is absolutely remarkable."
Safdie makes no apologies for his humanistic approach. "When I talk to architectural students, one of the things I tell them is that when you draw up your designs, remember that an actual person will be living or working in that space one day. If you do that, chances are that something pretty human will come out of the process."
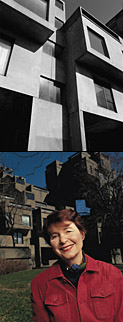
Claudio Calligaris
Murray herself lives at Habitat. She appreciates Safdie's attention to detail -- the spectacular views of the Montreal cityscape, the inventive nooks and crannies that enable occupants to reside comfortably in spite of the small size of the apartments.
"The people living there live there with a passion. Rarely do you hear people talk with passion about where they live," she says.
"I think one of the biggest challenges facing architecture right now is globalization," offers Safdie. Architects today take on projects around the world. "Making buildings that belong to their cultural settings is not something to be taken for granted," Safdie says. He abhors what he calls "the Disney approach, where you take the most fantastic icons from a culture and simply reproduce them."
So what is it about architecture that has held his interest all these years?
"I've always been the sort of person who is fascinated by so many things," Safdie relates. He has caught himself musing about what it would be like to be everything from a physician to a filmmaker. Architecture's appeal is that it affords him the opportunity to take on a variety of roles.

National Gallery of Canada
"You draw on so many different sorts of things in this work -- sociology, psychology, economics, political science. You have to be sensitive to building materials, to environments, to engineering questions. If you're too much of a specialist in any one area, you're probably not going to make it as an architect."
There is another consideration.
"There is no greater satisfaction than in coming to a particular place and seeing your ideas for how it might be transformed become reality. That's a real charge, a real high."


